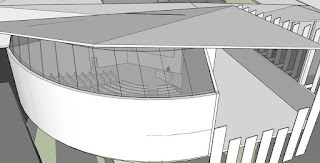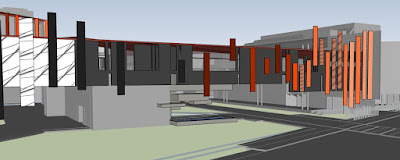The facade follows the idea of a flowing entrance way that can define the space within
Entering to uni mall under the main facade
The facade continues and curves to squarhouse
Foyer connected to squarehouse
Small faculty library
Office reception and general staff office
Stairs up to second floor for staff
Research area
Staff Meeting Room
Main hallway, Lecture Hall building is seen with the vertical louvres
Hallway behind front facade, resting areas along hallway
Couch built into the supports
Outside rest and study area
Path to Eastern side, sits on top of blockhouse
3 Studio spaces and Computer room at the end
Studio space
To gallery, bathrooms on the left
Meeting room for students/ presentation room/ extra gallery space if necessary
Main Gallery space
Gallery space sits over uni mall looking East, workshop on right side
Workshop and computer room adjacent
Adjacent computer room
Foyer next to Lecture Hall
Open to outside space, roofing element slides across metal curve to enclose
View from outside
Looking into Lecture Hall
Lecture Hall
Western Facade of Lecture Hall building


















































